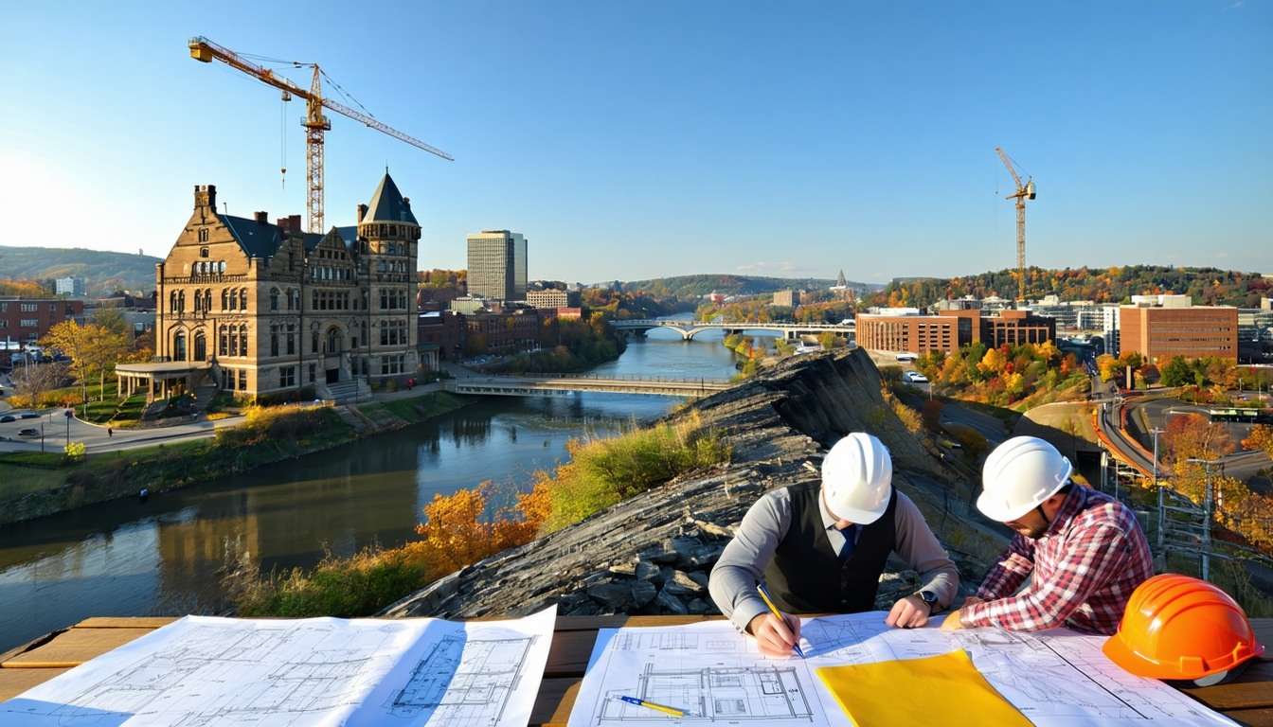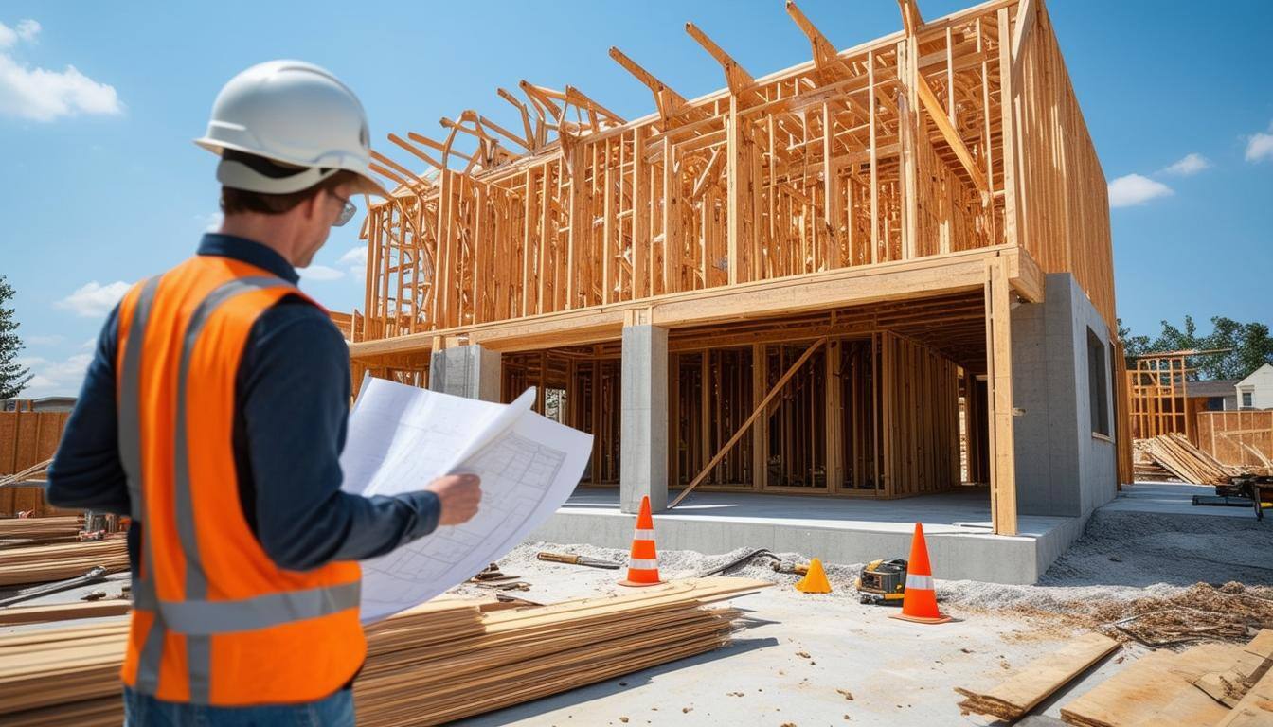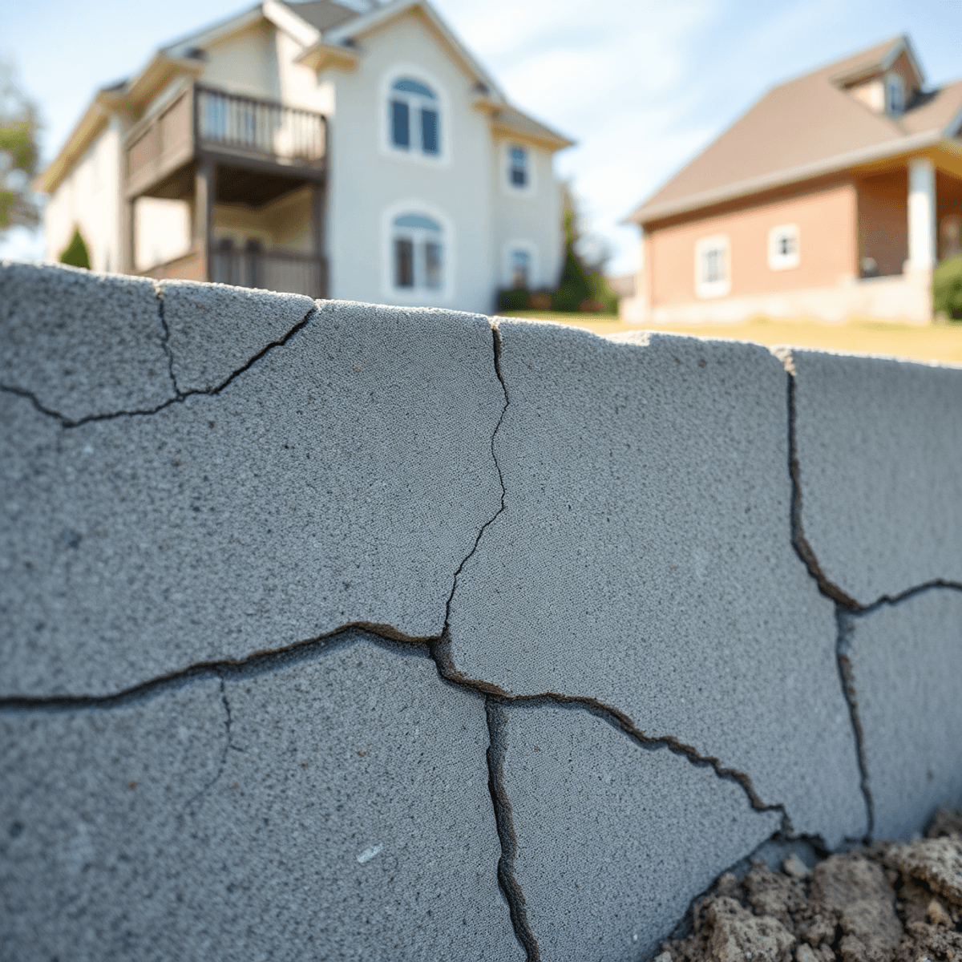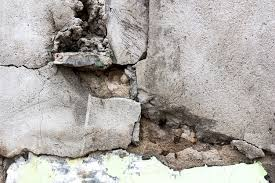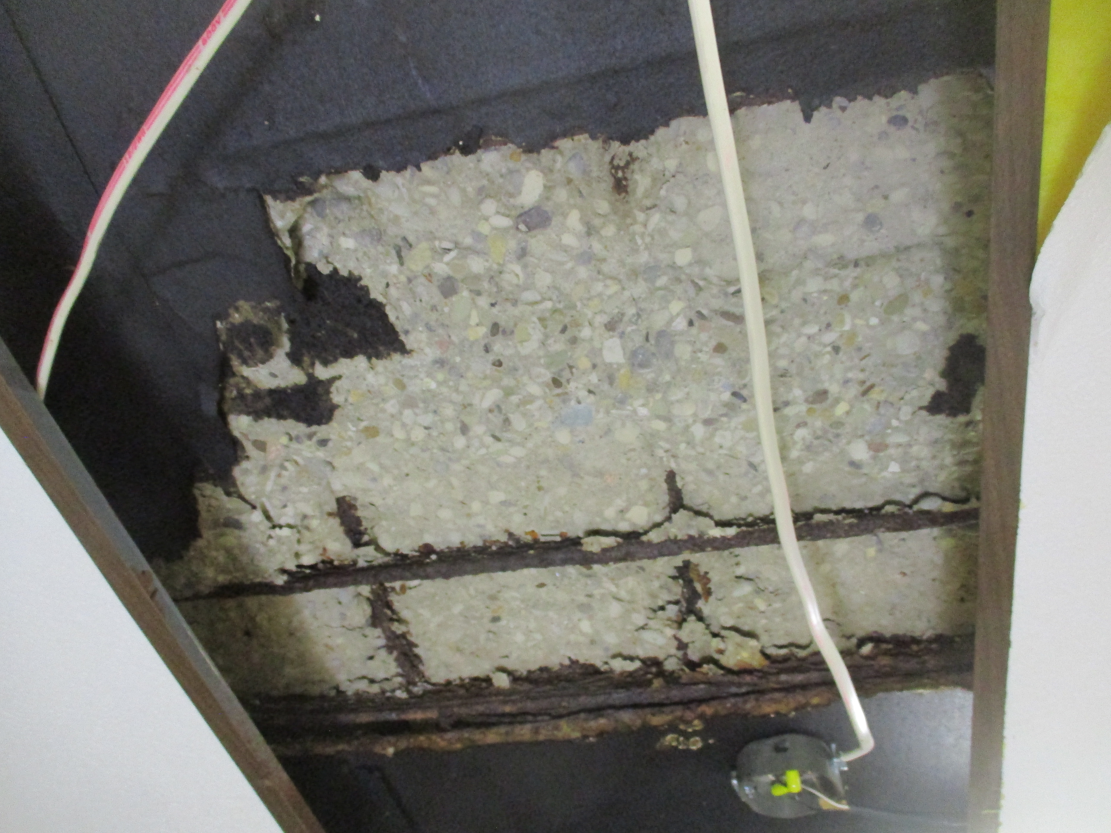Whether you're planning a new construction project, renovating an existing building, or addressing structural concerns, understanding structural engineering services is crucial to ensuring the safety, stability, and longevity of your structure. In this comprehensive guide, we'll explore what does a structural engineer do, typical structural engineer salary expectations, structural engineer job description details, and how to find the right structural engineering consulting firms for your specific needs.
The Complete Guide to Structural Engineering Services in 2025
Mar 24, 2025 7:14:19 AM / by Bob Mason, P.E. posted in Structural Engineer
The Essential Guide to Structural Engineering in Pittsburgh
Mar 24, 2025 6:52:40 AM / by Bob Mason, P.E. posted in Structural Engineer
Introduction: The Critical Role of Pittsburgh Structural Engineers in Architecture
Pittsburgh's unique topography—with its three rivers, numerous hills, and varied soil conditions—presents distinctive challenges for construction projects. Whether you're renovating a historic home in Shady side, developing commercial property downtown, or building a new residence in Mt. Lebanon, the structural engineers at Reliable Structural Engineers Pittsburgh play a pivotal role in ensuring your project's safety, stability, and longevity. As a leading Pittsburgh structural engineering firm, we understand the local landscape like no other.
Foundation Inspection Services
Mar 17, 2025 10:30:01 AM / by Bob Mason, P.E. posted in Structural Engineer
Professional foundation inspectors providing thorough foundation evaluations for residential properties
The Complete Guide to Commercial Building Inspection
Mar 17, 2025 10:29:31 AM / by Bob Mason, P.E. posted in commercial building inspection
Table of Contents:
- What Is a Commercial Building Inspection?
- Who Can Perform a Commercial Building Inspection?
- The Cost of Commercial Building Inspections
- What Commercial Building Inspectors Look For
- The Commercial Building Inspection Process
- Why Commercial Building Inspections Matter
- Commercial Building Inspector Jobs
- Conclusion
- Frequently Asked Questions
Unveiling the Secrets of Residential Structural Engineers
Feb 27, 2025 4:34:59 PM / by Bob Mason, P.E. posted in Structural Engineer
Step inside the world of residential structural engineers, where each blueprint and calculation holds the key to ensuring your home stands the test of time. Behind the scenes of every solid and safe home lies the expertise and precision of these unsung heroes. From analyzing soil compositions to designing earthquake-resistant structures, these professionals are the backbone of your home's stability.
Are Foundation Cracks Normal? When to Worry and Call a Professional
Jan 22, 2025 2:34:33 AM / by Bob Mason, P.E.
Understanding Foundation Cracks
Foundation cracks are physical separations or breaks that develop in a building's concrete foundation. These cracks can range from tiny surface fissures to significant structural defects that compromise a building's stability.
The Connection Between Foundation Cracks and Structural Instability
Jan 22, 2025 2:27:15 AM / by Bob Mason, P.E.
Your home's foundation is more than just concrete and steel - it's the bedrock of your property's structural integrity. Foundation cracks can be the first warning signs of serious structural issues that might compromise your home's safety and value.
Role of Structural Inspection in Preventing Property Damage Pittsburgh
Jan 10, 2025 2:17:41 AM / by Bob Mason, P.E. posted in Structural Engineer
Pennsylvania's diverse architectural landscape faces unique structural challenges that demand specific attention. From historic buildings to modern structures in Pittsburgh and Philadelphia, property owners must prioritize regular structural inspections to safeguard their investments.
5 Signs Your Building Needs Attention from a Structural Engineer
Jan 10, 2025 2:01:03 AM / by Bob Mason, P.E. posted in Structural Engineer
Your building's structural integrity is like your home's backbone - it keeps everything stable, secure, and safe. Just as you wouldn't ignore persistent back pain, structural issues in your building demand immediate professional attention.
Do you have an elevated garage slab in your home?
Feb 10, 2024 7:56:41 AM / by Bob Mason, P.E.
While elevated garage slabs are relatively rare compared to the overall housing stock, they are a lot more common than most people think. There are a lot of reasons why they are built this way:
